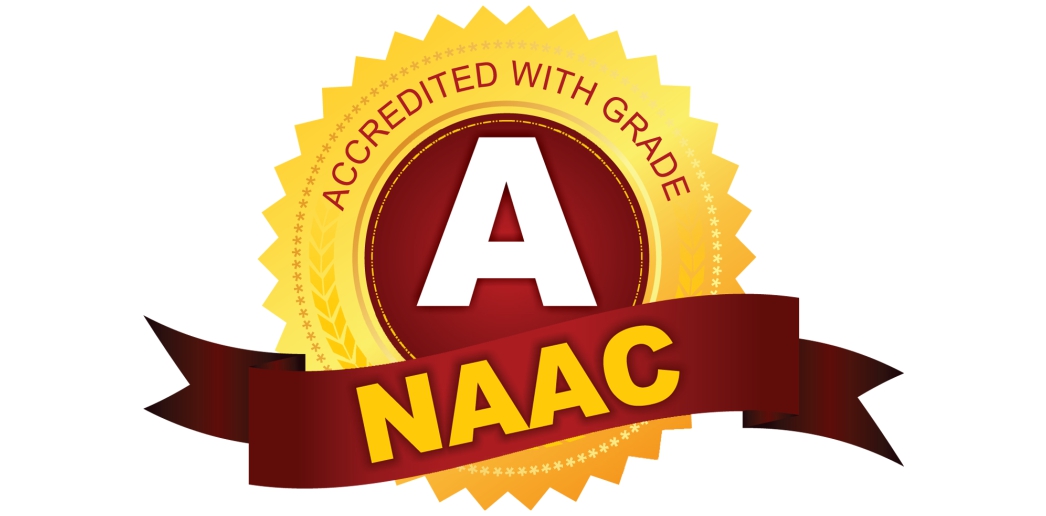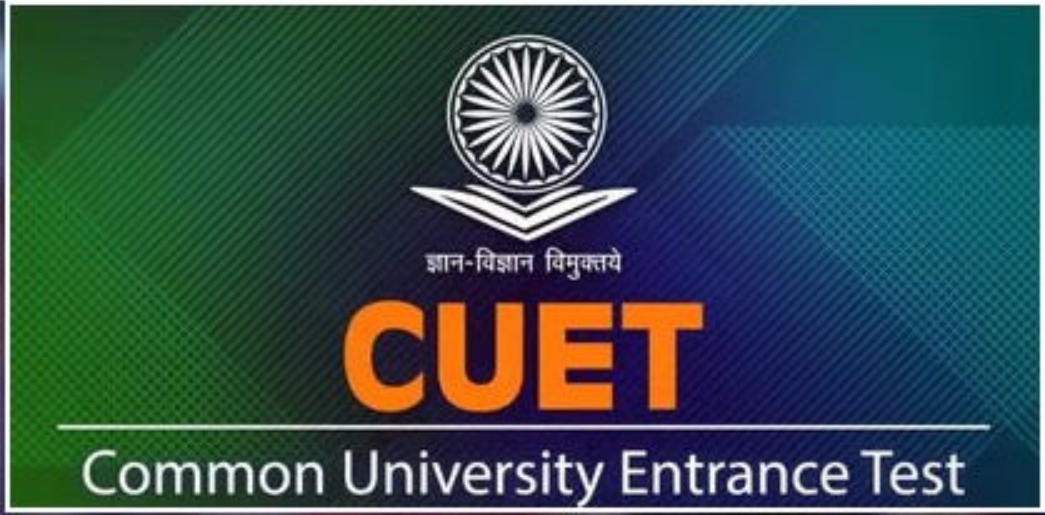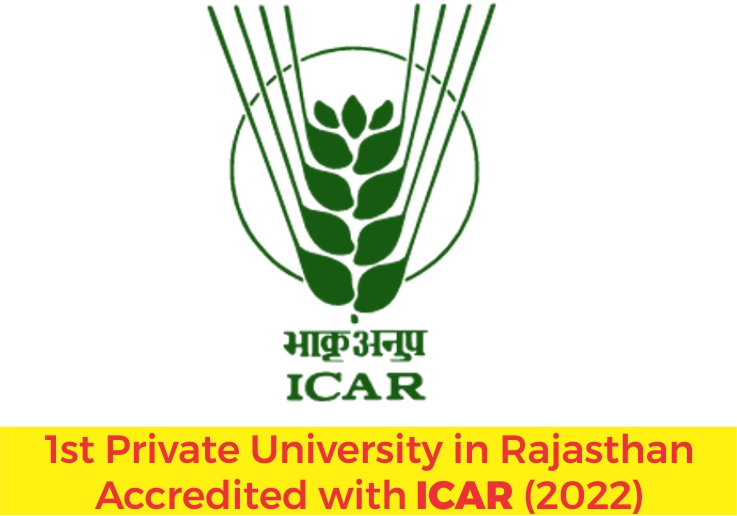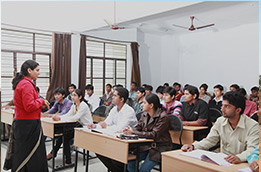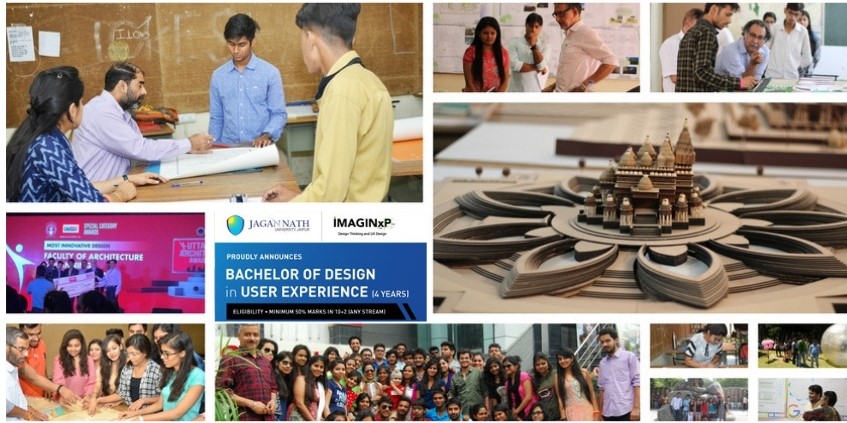
Welcome to Faculty of Architecture Planning & Design
Introduction
The study Programme of Faculty of Architecture & Planning at Jagan Nath University is a five-year professional course of study leading to a Bachelor of Architecture degree. This degree is nationally accredited and recognized by all states and employers in public and Private Sector. At Faculty of Architecture & Planning of Jagan Nath University emphasis is to develop overall competencies of the students to make them true professionals. The curriculum of the faculty and method of education is developed to cater to demands of the industry at Global Level. Special attention is given to develop managerial skills like project management, effective communication, presentation skills, negotiation skills etc through additional non-credit courses run especially for Architecture students by the faculty of the Jagan Nath University.
The studies during the first year of the course develop an understanding of how designers make decisions and how architecture relates to the determination of our built environment. Students learn drawing skills on board and are also trained to use Computer Aided Design Soft wares for drawing. Students creative skills are honed by innovative methods used in Arts and graphics studio. The next four years are devoted to extensive design studio work, regular site visits, expert lectures, assigned readings and real-life design projects. Additional courses includes the History of Architecture, Computer Applications, Mechanical and Structural Systems, and Professional practice landscape etc. Projects in architectural design, whether done individually or by groups, are often assigned much as a practicing architect would receive them from a client. In the design studio the functional and environmental requirements of a project are carefully studied, along with the social and visual conditions that determine the solutions. Analytical diagrams, schematic layouts, and design studies are prepared in close cooperation with faculty and classmates. Models, sketches, and diagrams are used to investigate aspects of design and to test the integration of all systems that are part of it-such as movement of people, site development, and systems that heat, cool and light spaces. At the same time, and with equal emphasis, students study the social, psychological and aesthetic conditions that result. In the fourth year of study, students undertake internship with a professional Architect that enables them to meet the real world challenges immediately as they pass out. The fifth year is dedicated to studies in Professional Practice dissertation work and a design thesis project.
Vision
To be an Institution of Academic excellence with total commitment to quality education, research and improvement in human values with a holistic concern for better life, environment and society.
Mission
To serve the society and improve quality of life by nurturing high quality talent, providing excellent academic and research environment, consultancy services and promoting dissemination of knowledge.
Unique Academic Opportunities
- Most experienced faculty members
- Well laid out studios
- Well laid out lecture halls and computer labs with latest software
- Workshops with carpentry fitting and welding facilities.
- Innovative teaching like teaching with models in subjects like Building construction.
- More emphasis on practical aspects
- More and regular site visits in the subjects like Interior Design, Building Construction, Art n Graphics with the concerned subject teachers.
- Outdoor sketching exercises to improve the sketching skills
- Well equipped library with latest books in Architecture
- Exhibition Hall/ Thesis display room to expose the junior students to the level of work done by their senior students.
- Healthy and conducive environment for studies and students.
- Well equipped physical and academic infrastructure for overall personality development.
Pedagogy
Our strong pedagogy ensures highly rigorous course content & teaching methodology with complete exposure to contemporary industrial practices. The University follows a unique 4-way approach for teaching the concept in following 4 steps:
- Classroom teaching with best theoretical inputs imparted by qualified & experienced faculty
- Reinforcement of learned concepts through case studies and site visits
- Practice through projects, experiments and training
- Application by training, industrial visits, tours etc.

